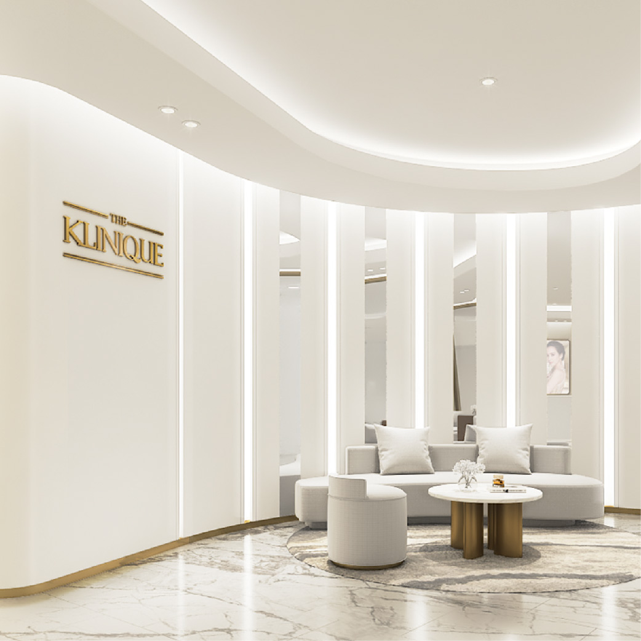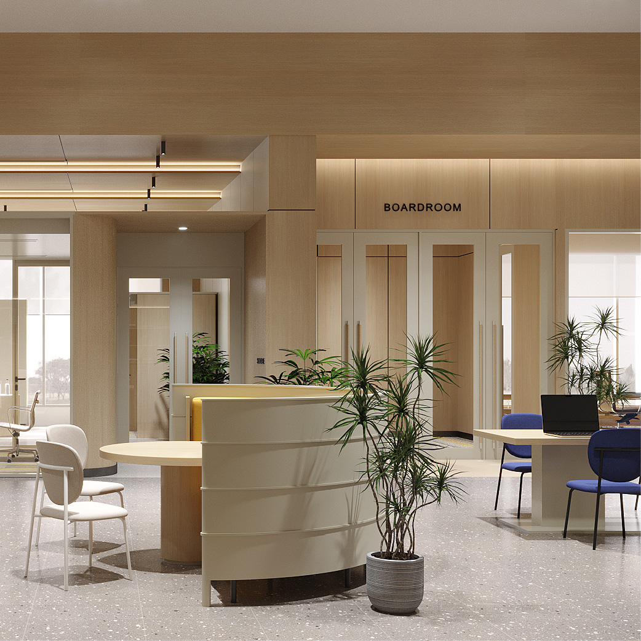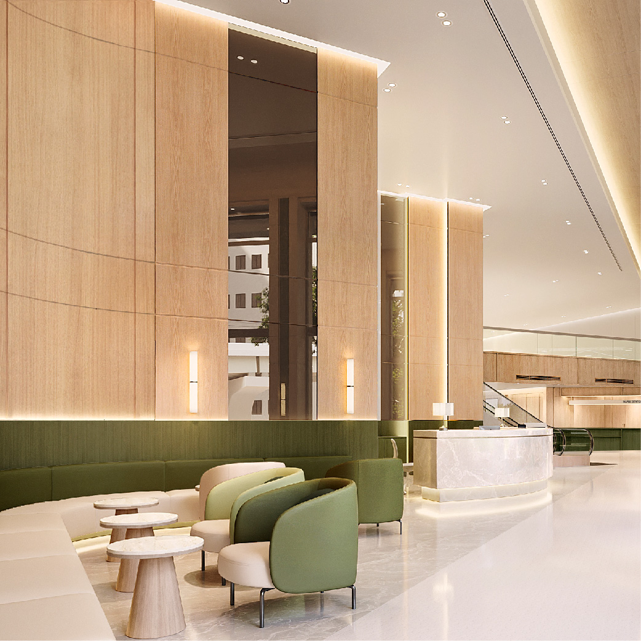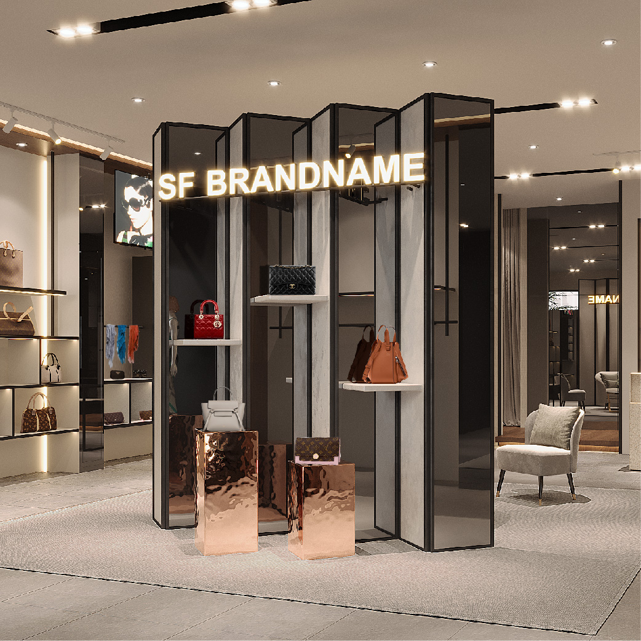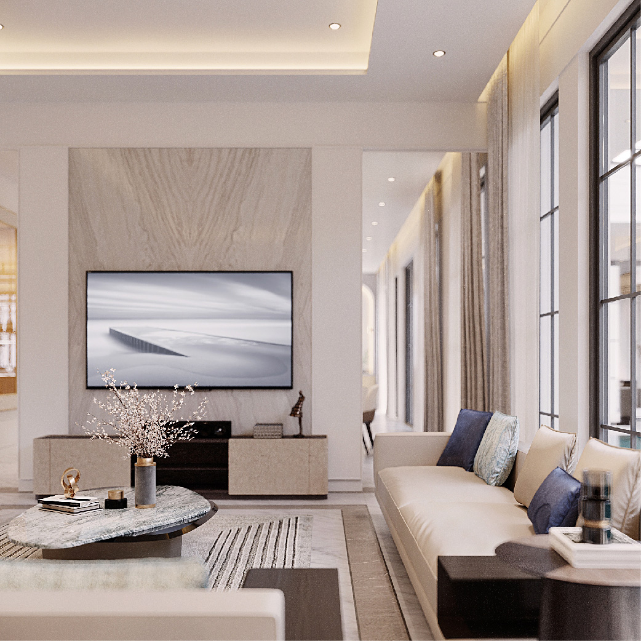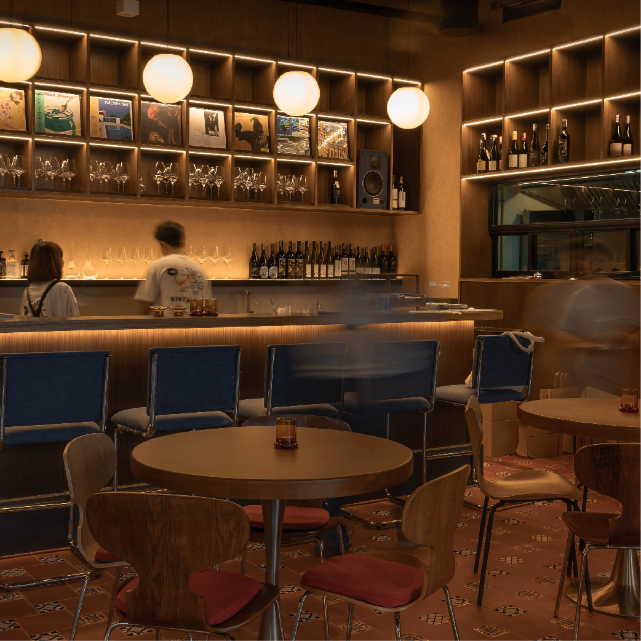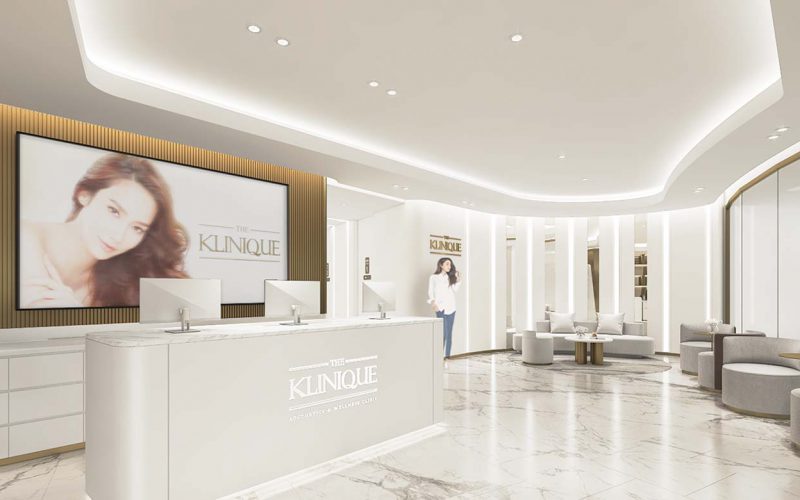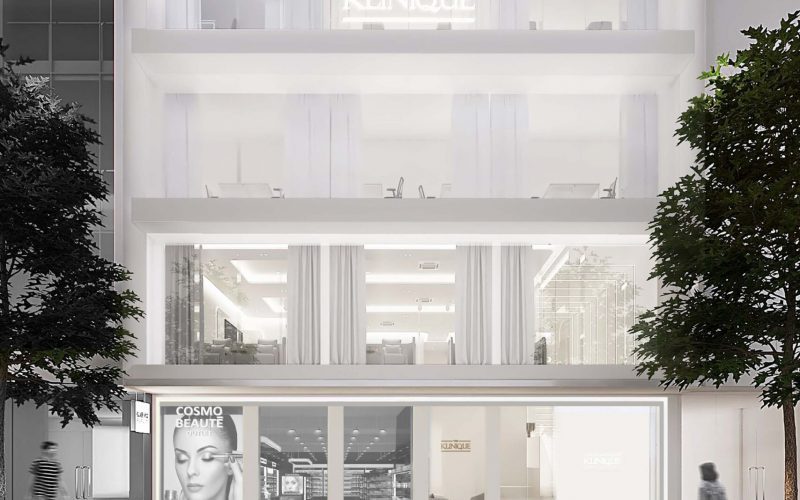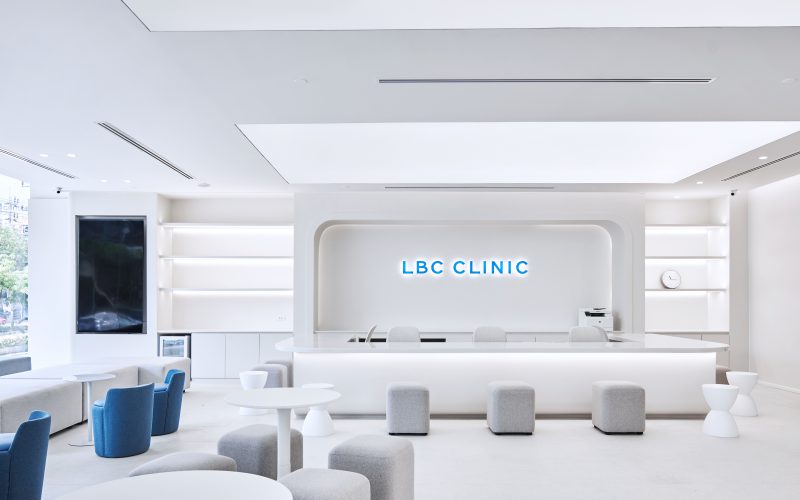FIRST IMPRESSIONS MATTER, MAKE YOUR CUSTOMERS' FIRST VISIT A MEMORABLE EXPERIENCE WITH A DISTINCTIVE INTERIOR DESIGN.
We recognise that an aesthetic clinic is not just a place for treatments; it's a haven for your clients to rejuvenate, relax, and renew their confidence. Our expertise in designing aesthetic clinics ensures that your space reflects your commitment to beauty, wellness, and excellence in care.
Our Approach
STUNNING WITH COMFORT
Our design approach for aesthetic clinics revolves around a combination of distinctive design and comfort. Design is not just about creating a memorable experience, it’s also about ensuring that your customers feel comfortable and at ease when they visit your clinic.
PRACTICAL LAYOUT
A practical clinic design comes from a refined foundation of interior layout. We understand the need for a functional layout to provide the best customer journey within the clinic and to minimise disorganised space usage.
Contact us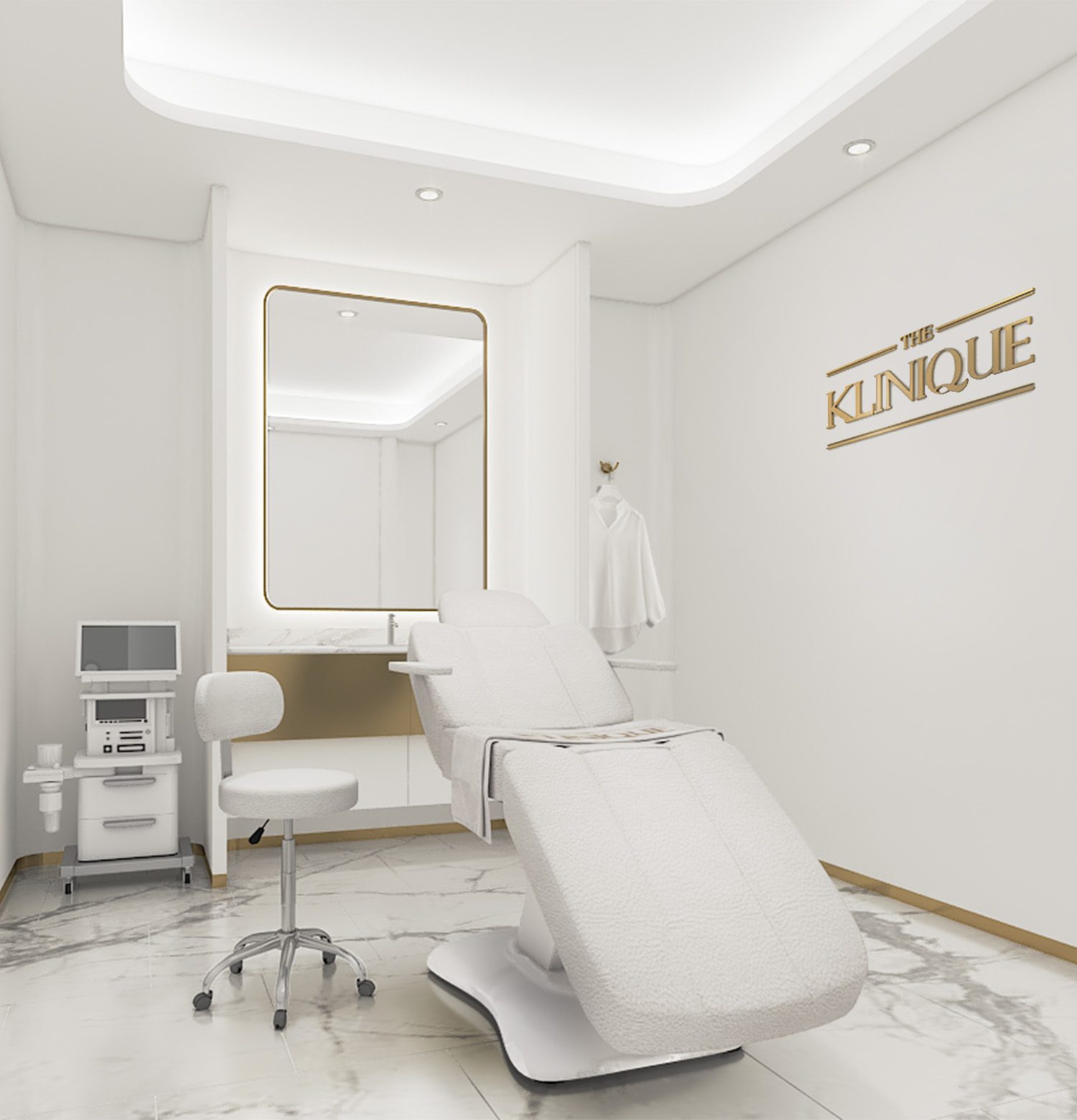

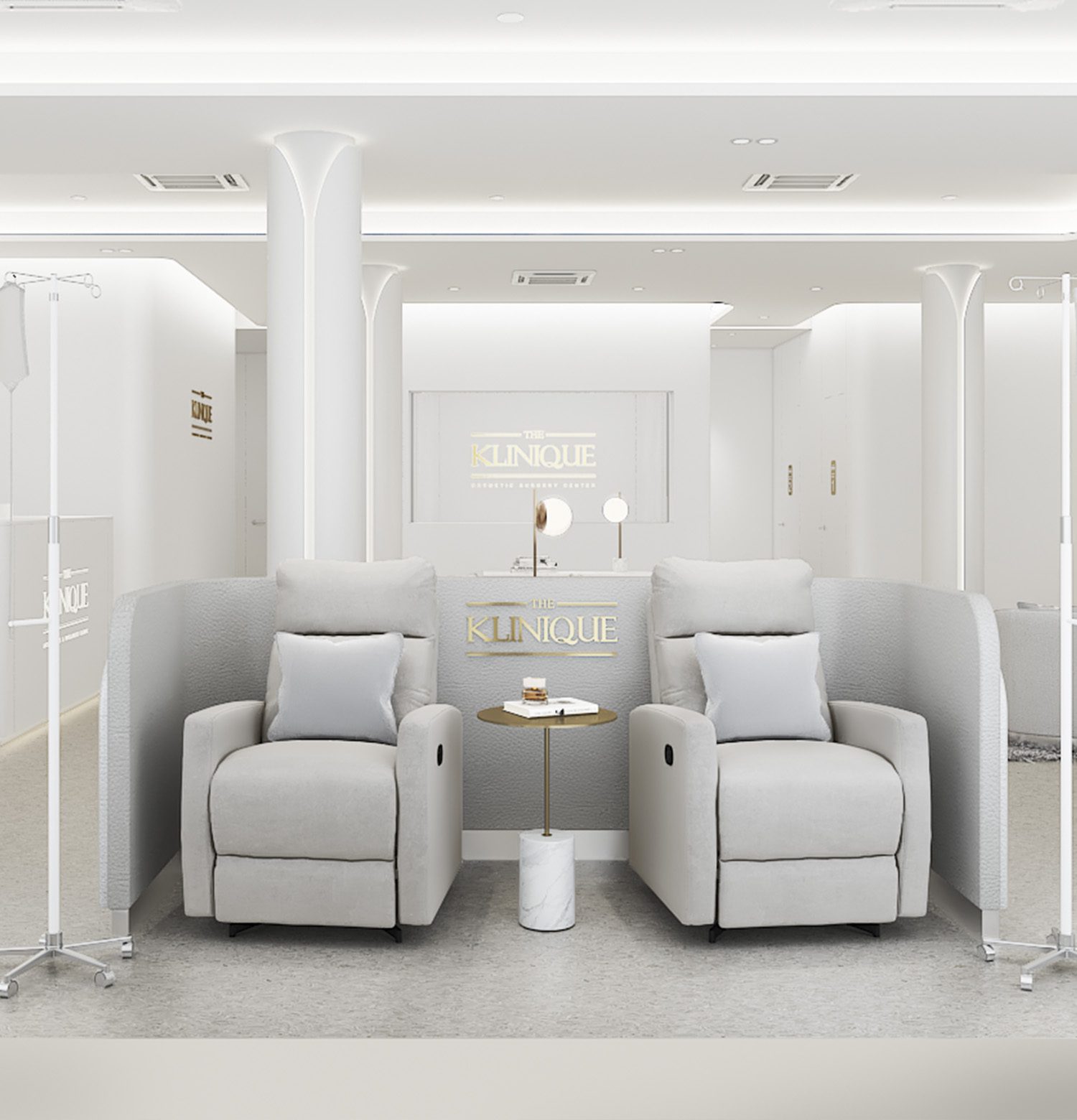

Our Services
FUNCTIONAL DESIGN
A good design should come with a purposeful function. At Studio Perception, in every design, there will always be a function hidden beneath the aesthetics, ensuring that your space will occupied with utility in every corner.
PRIVACY FOR EVERYONE
We take the privacy of your customers as our priority. With our customised design, each area is carefully laid out to provide privacy and a peaceful atmosphere for every customer, ensuring an exclusive experience during their visit.
WAITING AREAS
Warm welcome your customers with a serene and pleasing environment. Our design's principle, waiting areas will be intended to give an impressive experience to your customers, representing the exceptional service of your clinics through interior design.
COMPLIANCE AND SAFETY
Adhering to strict hygiene and safety standards is paramount in the aesthetics industry. Our dedicated team ensures every process is qualified in compliance with the regulatory requirements from design to construction.
BRAND INTEGRATION
We always aim to help our clients build strong brand identities. Our expert design team is ready to incorporate your brand identity into the design of your spaces, ensuring that your business stands out in the market.
CONSTRUCTION
The transition from design to construction is seamless with Studio Perception. Our in-house construction team, consisting of skilled craftsmen and project managers, ensures that your clinic is built to the highest standards of quality and precision.
BENEFITS OF
OUR ONE-STOP SERVICE
FUNCTIONAL DESIGN
With over a decade of experience in interior design, our specialised team is equipped to assist your requirements with the best design solutions, balancing between aesthetically pleasing and functionality.
STREAMLINED PROCESS
Our integrated approach offers you a single point of contact from conceptualisation to completion. This simplifies the complexion of the interior project ensuring a smooth, seamless process for your space.
FASTER TIME TO MARKET
With our efficient project management process, we provide an effective project timeline assuring a timely completion date, allowing you to enjoy your space promptly.
FEASIBLE DESIGN AND CONSTRUCTION
Rest assured throughout the construction process with our in-house team. We guarantee that the design is consistently translated into reality, ensuring your space is finished with utmost precision and refinement.
CONTACT US TODAY
At Studio Perception, we specialise in creating more than just physical spaces. We focus on crafting unforgettable experiences that will drive your business to success. Let us help you transform your vision into a reality and bring your space to life as an awe-inspiring masterpiece.
